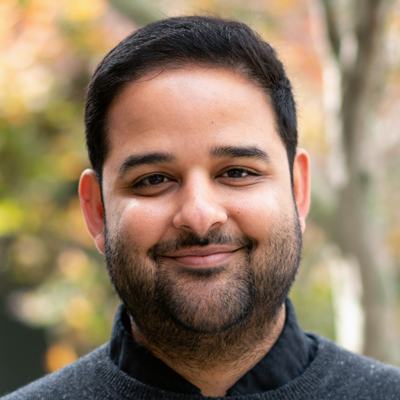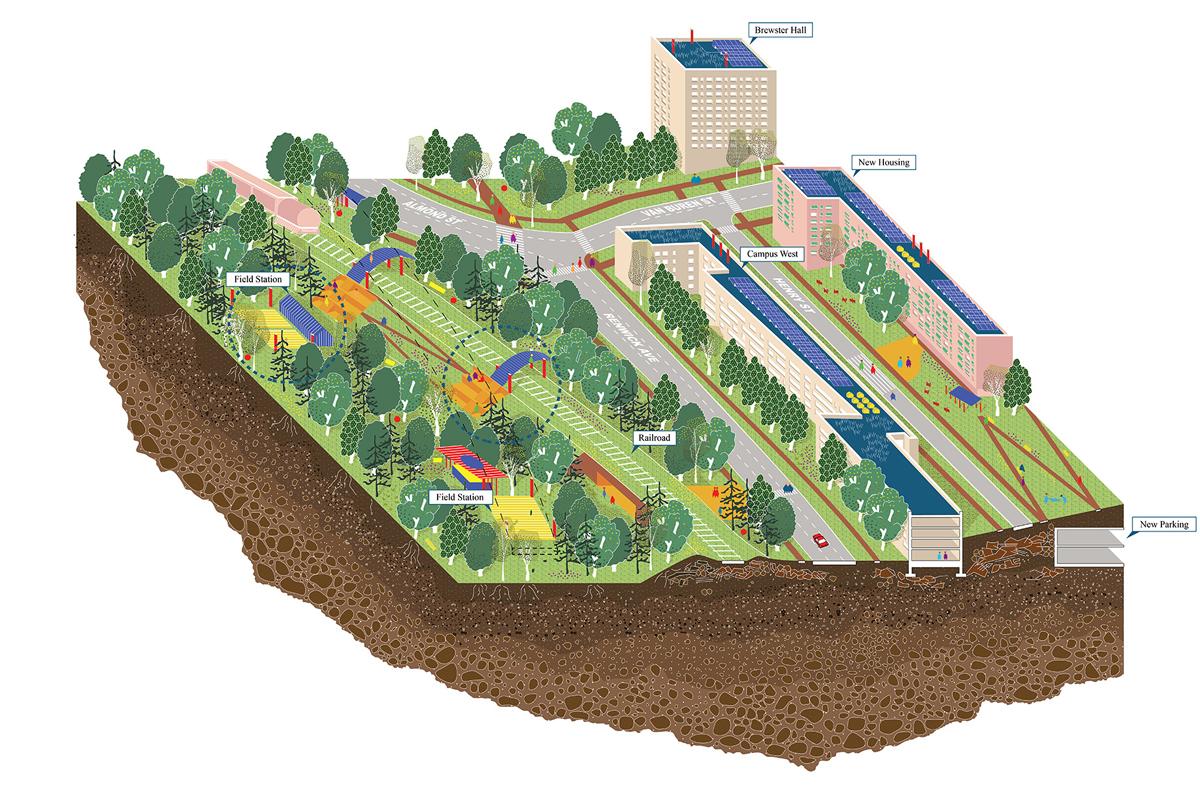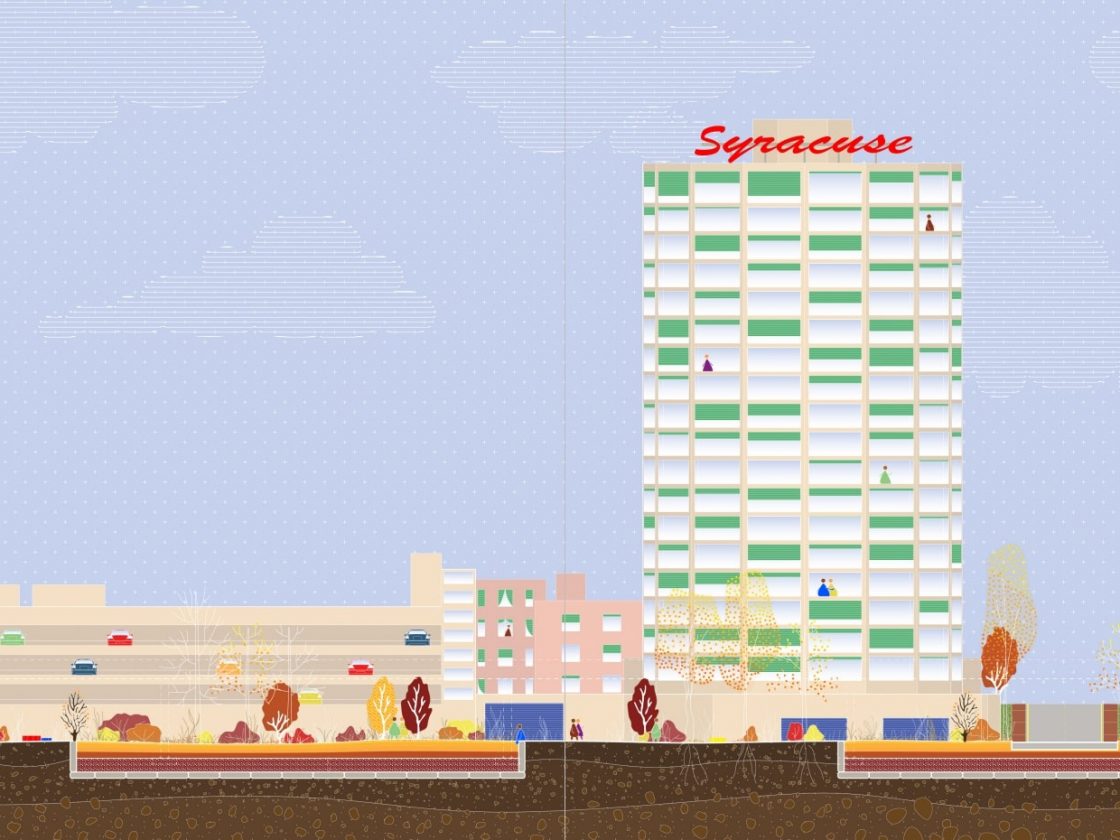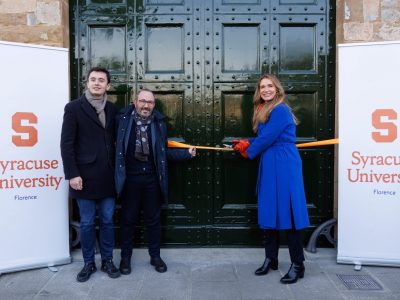Architecture Faculty Creating Model for a Post-Highway Future
When Interstate 81’s aging viaduct is torn down, what rises in its place could transform downtown Syracuse and serve as inspiration for cities nationwide that are facing similar freeway renovations.
An interdisciplinary team of Syracuse University faculty—led by School of Architecture assistant professors Omar Ali, Nimet Anwar, and Jess Myers and Thomas Hogge, assistant professor in the department of landscape architecture at SUNY College of Environmental Science and Forestry (SUNY ESF)—are tackling issues of ecological and economic revitalization while providing a blueprint for how other cities can create a sustainable, post-freeway future.
The team’s proposal explores the history of I-81 and offers strategies for incorporating the area’s cultural identities to help reshape the space.

“We were always thinking about the freeway’s past, present and future,” Ali says. “In the exhibition we designed, there’s a moment to reflect on the past through our archival research, examine the present through the sounds of the freeway and the surrounding area and the future through our proposal of ideas for the viaduct.”
The group’s project will culminate in an exhibition and strategic plan presented to various community collaborators—with a hope the plan could extend to other communities.
“The scale is enormous because I-81 touches so much of the city and involves so many different neighborhoods,” says Anwar, who along with Ali founded NO OFFICE, a design practice for architecture and urbanism.
A Living, Breathing Testament to the Past
Ali and Anwar were determined to incorporate as much of the history of I-81 into their design. They combed through news articles and photos from the Onondaga Historical Society, along with archival maps from “Segregation by Design” by Adam Paul Susaneck.

“We’re all impacted by this project in different ways, and we’re drawing from past experiences on how we interface with the highway,” says Anwar, who won an honorable mention for the 2020 Burnham Prize competition held by the Chicago Architectural Club for reimagining the use of alleyways in the streets of Chicago. “But the perspectives and roles for a revitalized viaduct are different for people who live by I-81 than those who work by I-81, just drive under I-81 or walk along I-81.”
With a better understanding of the ecology found along the interstate, the researchers turned to methods including landscape recovery, the creative reuse of demolition materials and community-driven partnerships to think up a sustainable approach for revitalizing the I-81 corridor.
Among the key components of their plan:
- Access to public green spaces (using natively found plants and trees)
- Forested pedestrian pathways to restore the ecological health of the area
- Ample playing fields and recreation facilities
- Green parking lots
- Affordable housing units for city residents
- Using recycled debris from the viaduct for shade- providing pavilions
Paramount to their plan is the idea that, unlike traditional revitalization efforts, buildings will not be demolished unless they’re condemned, opting to repurpose those spaces into potential housing units or other usable spaces.
“We’re not proposing a single solution; this is about creating a menu of scenarios and strategies the city of Syracuse should think about that will make this a vibrant, forward-thinking corridor for the next hundred years,” says Ali, whose past work includes working with a team that proposed a new city plan for the Chicagoland area.

Creating a Restoration Model
The group’s project will culminate in an exhibition and strategic plan presented in a town hall-style event. There will be a soft opening of the exhibition at the City Hall Atrium from Nov. 21 through the end of the year. Additionally, the School of Architecture is hosting a symposium around the I-81 project on Friday, Oct. 24 from 3-5:30 p.m.
Anwar and Ali are excited to collect feedback and build support for their design, and to create discourse during these workshops.
From the get-go, their goal has been to create a revitalization plan that can be used as a model for other cities facing similar restoration projects.
“Our approach pays homage to what was there before while also being mindful of the future by redeveloping the sites in a way that restores the ground below,” Ali says.
“We wanted to create a space that was specific to the city of Syracuse for people to enjoy, and we’re excited about our plan,” Anwar says.
The rest of the project’s team includes student research assistants Yuting Fang, Aung Thet Khant Paing, Sabrina Kunigenas, Hannah Puerta-Carlson and Gianna Rullo (School of Architecture) and Ian Tahmin (SUNY ESF).
Their work is funded through grants from the Architectural League of New York, the New York State Council on the Arts, the School of Architecture and the Syracuse University Infrastructure Institute.



